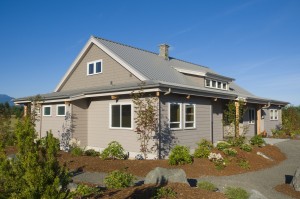 General Contractors in Port Angeles WA
General Contractors in Port Angeles WA
This 4 Star Built Green, two-bedroom custom home features ‘barrier free’ living! Our handmade front door provides a unique and welcoming entry. There is a built in wood burning Rumford fireplace with a built in oven. It features heated custom tile in both bathrooms, walk in showers and spa tub, heated towel bars, heated mirrors and plenty of storage throughout the home.
Recycled Fir Flooring throughout brings amazing warmth to the custom home interior. Large handmade trusses support the roof and enhance a ‘Lodge’ feel with the high ceiling areas. Hidden lighting on the tops of the interior timber framing allow for amazing mood lighting options at night.
The roof system was created using highly efficient SIPs Panels (Structural Insulated Panels) clear fir trim on all windows and doors complete the homes connection to Nature. The large banks of windows on the south and on the east and west gables also add to the open feeling of the living area.
The living room has a large window seat with built in cabinet storage. Additional built in seating and storage help keep the space clutter free and the built in bookcase completes the living room in grand fashion. In the modern Kitchen, the induction heating built into a large cook island, which is open to the living/dining area, a back door off the kitchen makes entertaining on the South deck simple and efficient.
The home was designed by Michael Gentry and provides a sweeping southern view of the Olympic mountain range. This Home was placed at the North end of the 5 acre parcel to forever preserve the view to the South. Highly efficient ducted Minisplit heatpumps handle the climate control in the home.
The Large Shop has a small apartment and acts as the mechanical station for the house. Solar Hot Water, Hydronic Heated Floor, which cycles hot water to the house for all domestic needs comes with a complete Photovoltaic Solar array, generating an excess of electricity. Large roll up shop doors provide pass thru access and egress to the lower section Shop/Garage. The loft is currently used as an office and overlooks the workshop below. The apartment has a large ADA compliant roll in tile shower and bathroom, a small kitchenette with Quartz counters and Island for entertaining.

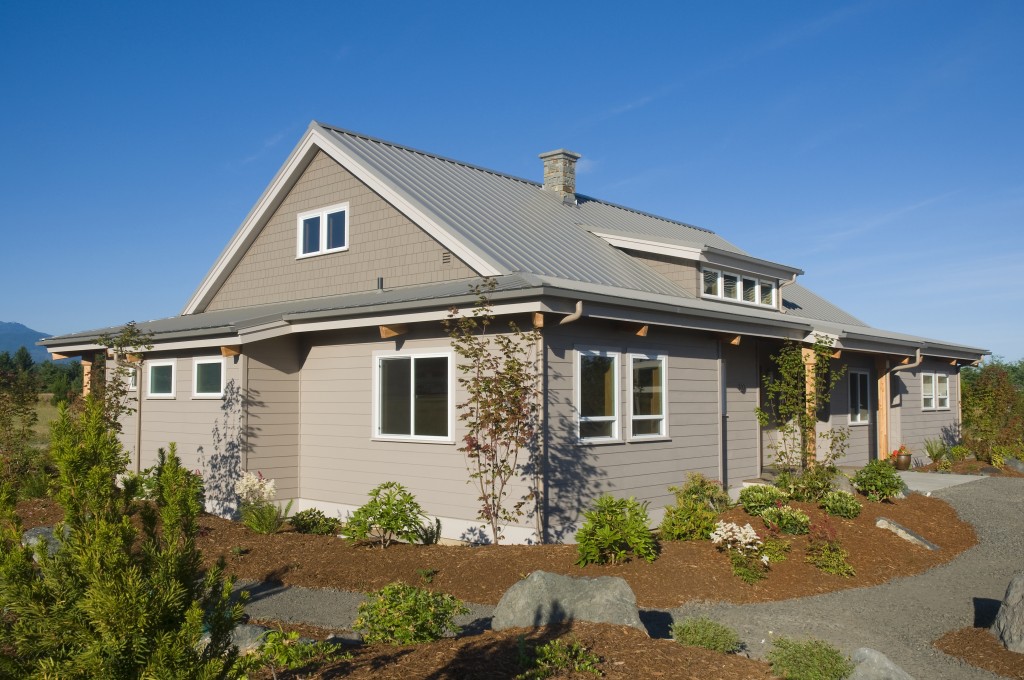
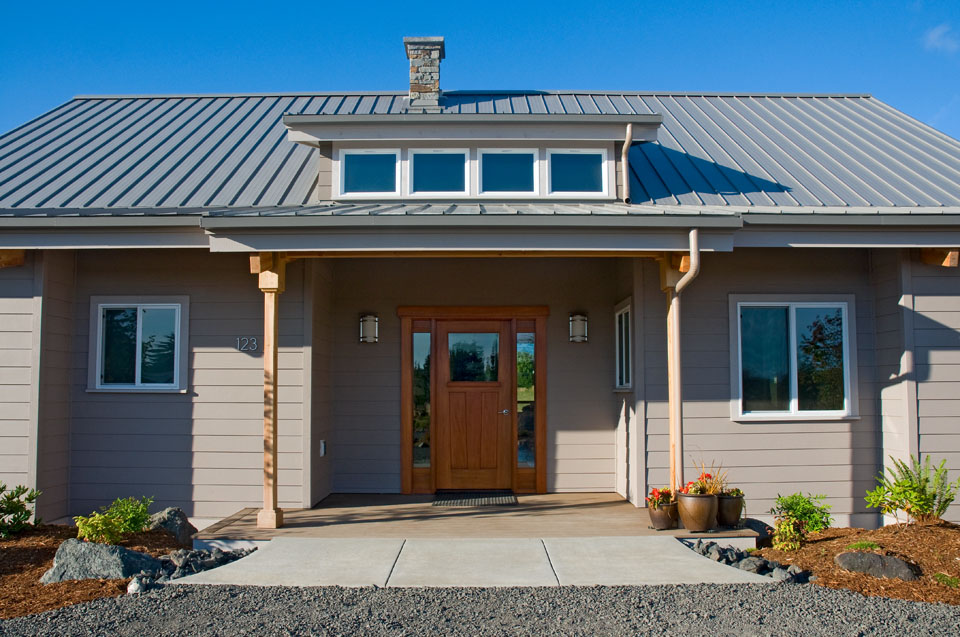
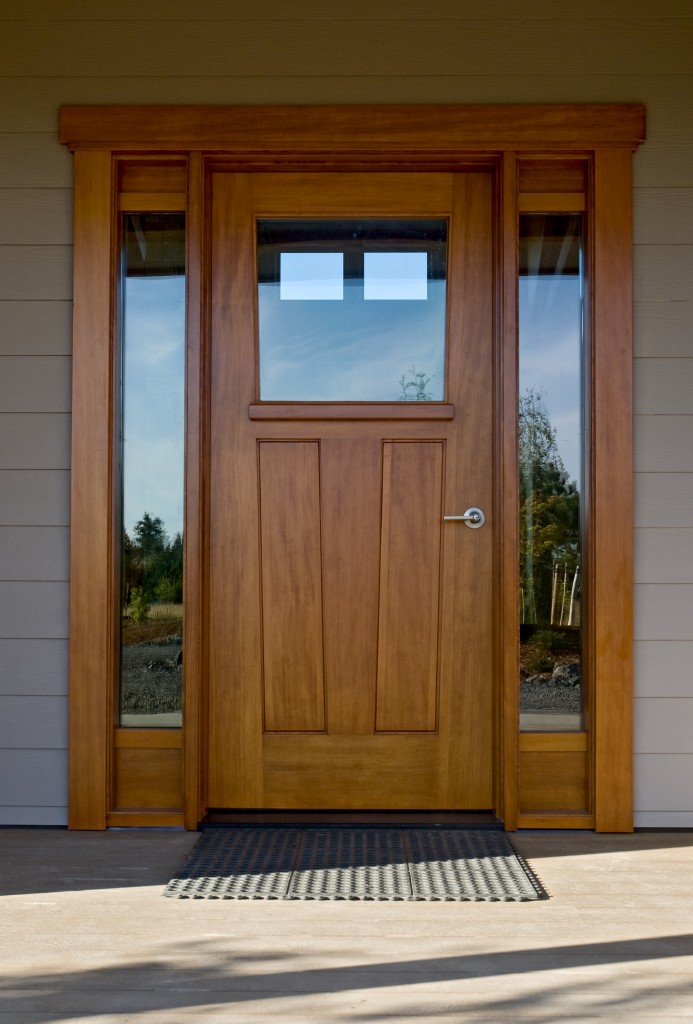
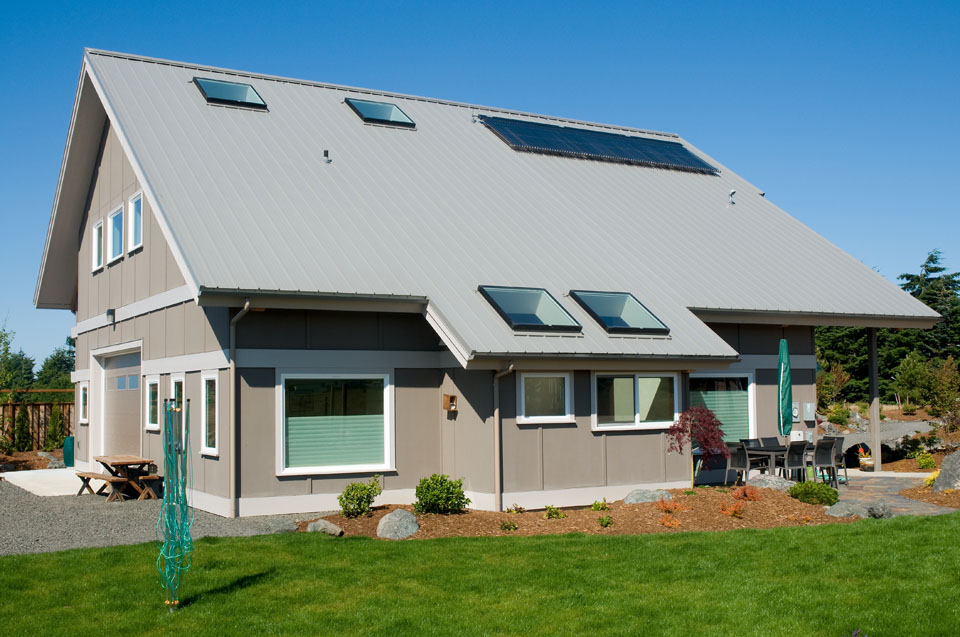
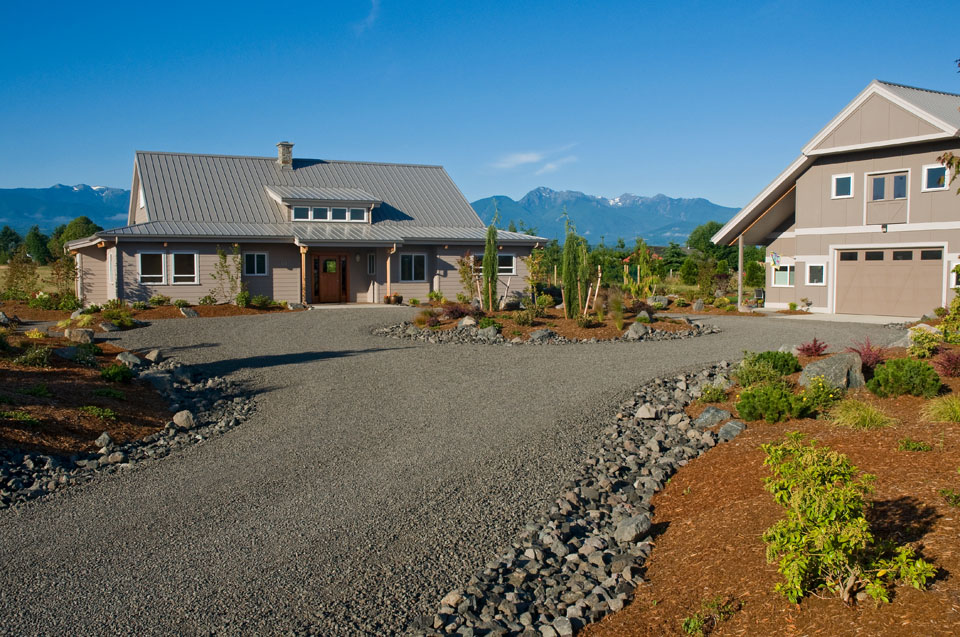
Garrett i am planning on having a premier sip 2 story addition put up in the morse creek area. would you be interested in being the builder for this early summer project?
my home # is 253 939 2755.
thanks
steve